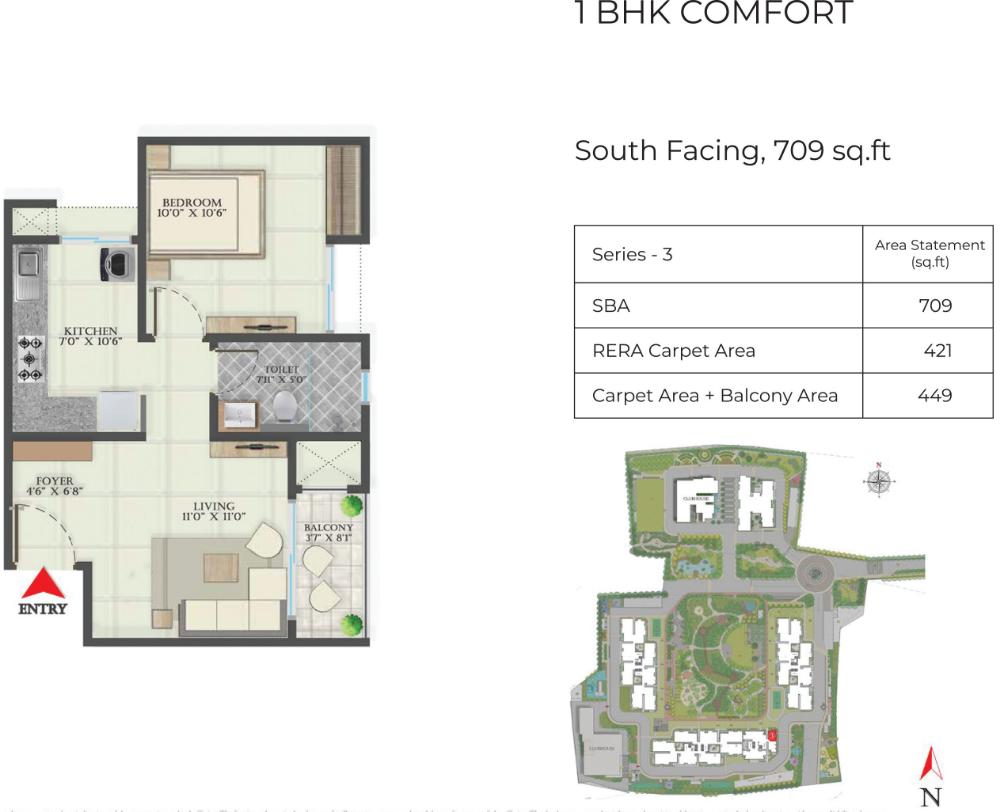Description
Abhee Aaria is the newly launched uber-premium residential apartment project in Gunjur, Varthur Road, East Bangalore.
The residential enclave Abhee Aaria is the best in Abhee Ventures’ premium living segment. The project is spread over a sprawling 11-acre prime real estate housing, which has over 1100 units and offers spacious eco-inspired 1,2,2.5,3,4 BHK apartments with luxurious features.
Beautiful landscapes around Abhee Aaria with over 88% open spaces and green cover and overlooking a serene 60-acre lake make it more special and elite.
The builder is guaranteed to bring a quality living experience to the community of Gunjur on Varthur Road with brilliant designs, green-themed architecture, and an equivalent lifestyle in Abhee Codename Aaria.
Abhee Aaria Location has excellent connectivity & it is located right off Sarjapur Road in Gunjur next to Akshata Palace Hall with key locations in East Bangalore like Old Airport Road, Marathahalli, Whitefield, Sarjapura Town, Kodathi, Hadosiddapura, Carmelaram, RGA Tech Park, Decathalon, Wipro SEZ, and many more just a few minutes away.
Some of the 60+ Amenities at Abhee Aaria include 2 fully equipped clubhouses (75,000sft+), landscaped gardens, a gymnasium, a swimming pool, recreation rooms, outdoor sports courts, a children’s play area, a party hall, and meticulously planned importance to state-of-the-art 24/7 security.
Overview
-
ID 9183
-
Type Apartment
-
Bedrooms 1
-
Bathrooms 1
-
Garages 1
-
Size 709 SqFt
-
Year Built 2028
Address
Open on Google MapsDetails
-
Property ID 9183
-
Price ₹73.0 / Lakhs Onwards
-
Property Type Apartment
-
Property Status For Sale, New Launch
-
Property Label Abhee Ventures
-
Rooms 1
-
Bedrooms 1
-
Bathrooms 1
-
Year Built 2028
-
Size 709 SqFt
-
Garages 1
-
Garage area 200 SqFt
-
1 BHK 755 Sqft 77 Lakhs Onwards
-
2 BHK+2T 1320-1330 Sqft 1.35-1.36 Cr Onwards
-
3 BHK+2T 1430-1440 Sqft 1.46-1.48 Cr Onwards
-
3 BHK+3T 1670-1780 Sqft 1.71-1.82 Cr Onwards
-
4.5 BHK 2500 Sqft 2.56 Cr Onwards


Avarage User Rating
Rating Breakdown
Write A Review